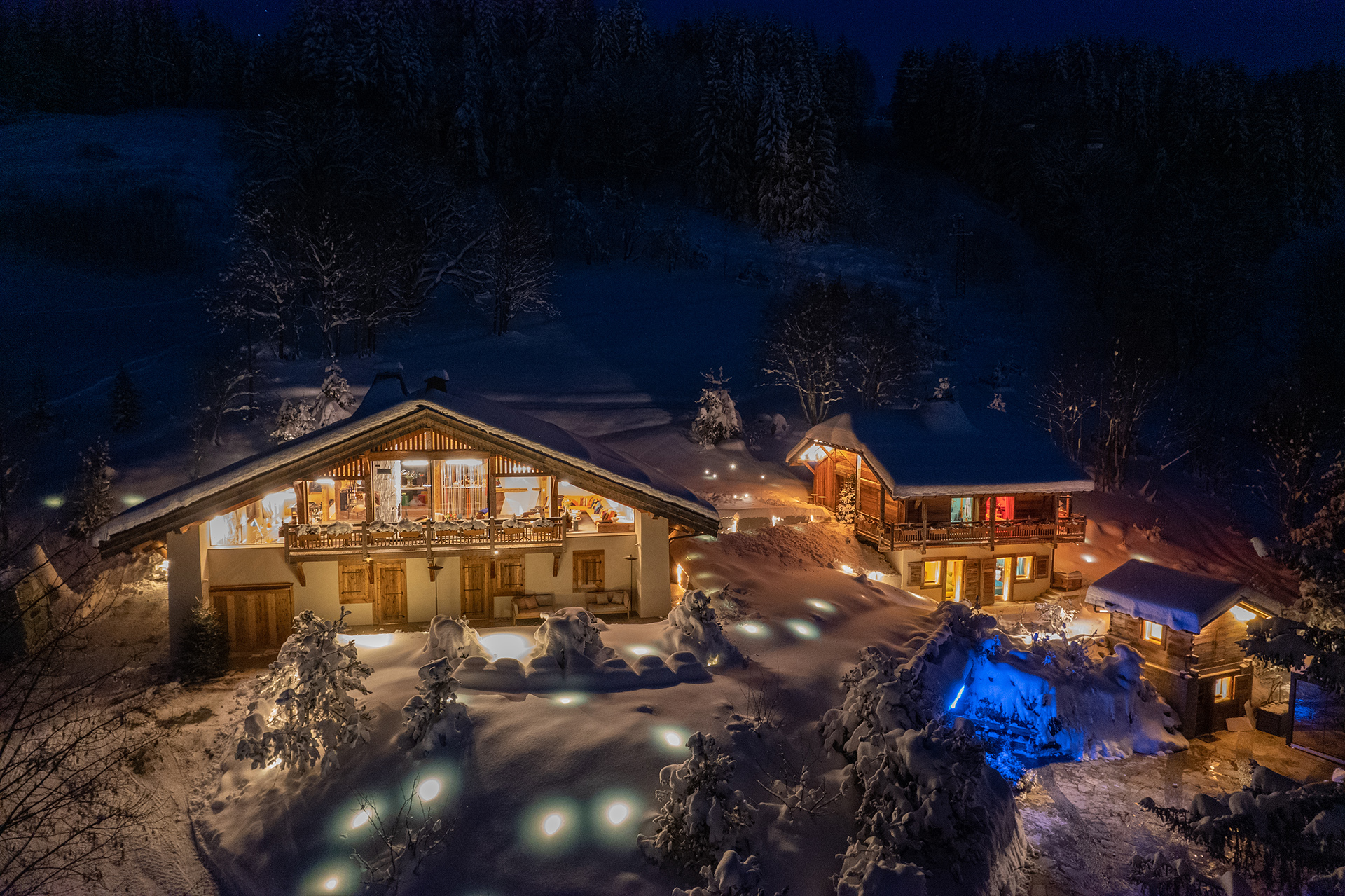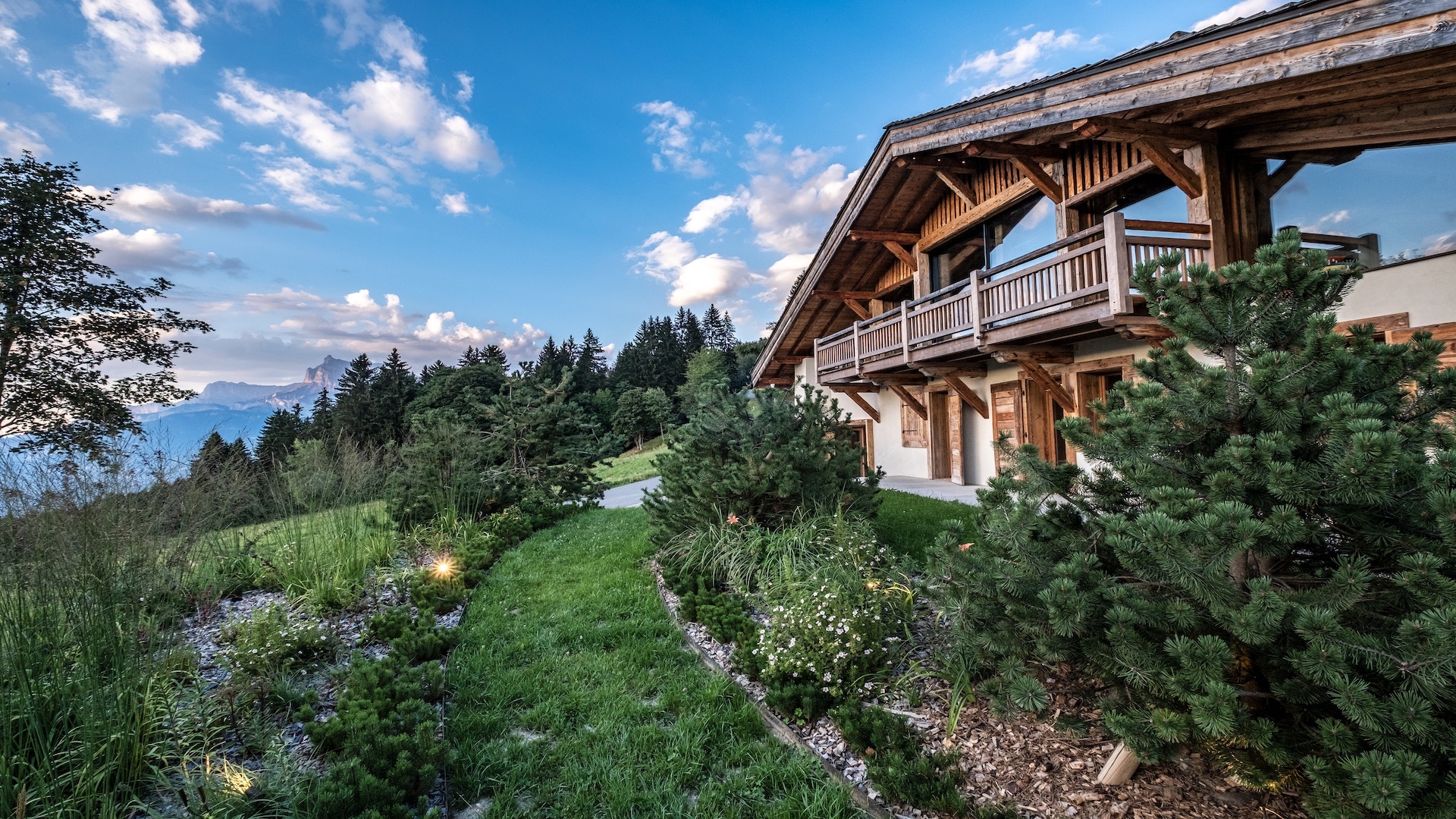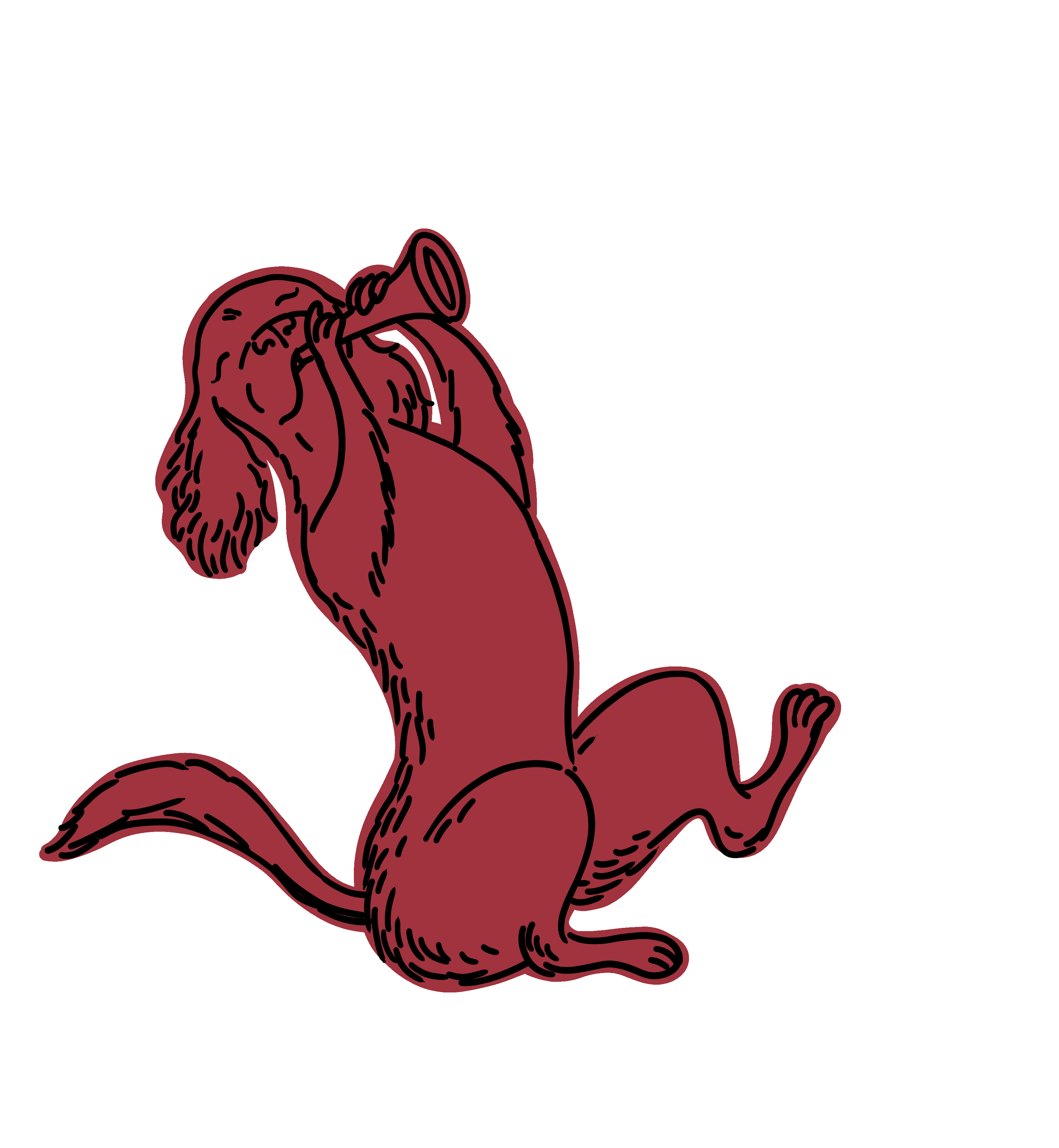
History
The main building of Magic Megève is an architectural example of a XVIII century mountain farm, and is one of the oldest in the area. The farm is in an ideal location — close to the forest and the mountain, it was the perfect place for the animals to graze. Today, you can find the original structure of the farm: the Main Building, the Annexe, and the Maso.
The ground floor of the main building hosts five bedrooms. On the upper floor, an open space has been created to allow sight of the valley on one side and the mountain on the other; the walls, made of glass, extend the perception of the living space into the outside landscape. Here, there is a kitchen, a dining area with a view of the mountain, and a living area — ample space for conversation and play. Meanwhile, in the Annexe we have created a lounge area with a bar and four bedrooms. The final body of the property is the ‘Maso’. Historically, a farm had a small structure next to their main building: the Maso, used as a kitchen or for making cheese. Today, in the Maso, you can find a suite.

An essential element in the development of the project was the preservation of the existing structures to reduce the environmental impact to zero. The construction of an additional living unit, in addition to the two pre-existing ones, was allowed, and the characteristics of mountain dwellings were respected to keep the landscape in line with the surrounding environment. This was a ‘game changer’ — transforming the project.

